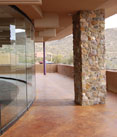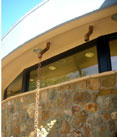Located in Tucson, Arizona at the Sonora Desert Museum, this project consisted of two phases, and had a combined budget of $6,500,000. Phase I – The Baldwin Education Building encompassing approximately 12,500 square feet of learning, gallery, and archival storage space. Phase II – The Warden Oasis Theater, a 270 seat, 8,000 square foot Auditorium, has dramatically expanded the Museum’s programs & ability to serve the public. Both buildings were designed to blend into the Museum campus, using materials and forms of existing structures. Each embraces the museums commitment to energy efficient design by adhering to LEED building standards. They are intended to be servant buildings that inspire by under- statement, quietly forming the background for, and focusing attention on, surrounding natural exhibits, plants and vistas of the desert.














